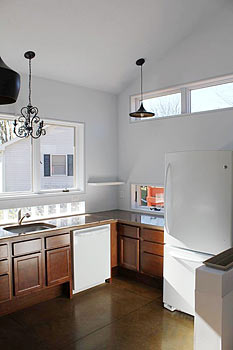What do you get when you combine modern building science with passive solar techniques and universal design? You get an energy-conscious and accessible home like the
one at 5219 Hughes Road in Lansing.

In an effort to combine sustainability, usability and modern design, the
Ingham County Land Bank and the
City of Lansing funded the 1232 square foot Hughes Road house project which was completed by
Vesta Building Industries.
Vesta used Structural Insulated Panels for the outside shell, a
high-efficiency condensing boiler for heating the radiant floor and
domestic hot water.
Vesta also used materials that are healthy for the
occupants of the home and friendly to the environment. The house will
earn certification in the
LEED for Homes program of the U.S. Green Building Council.
“We put a lot of time into this project to ensure we met the three
principles to the best of our ability. This is not only an
environmentally friendly home, it’s also the kind of home you can grow
old in,” says Gene Townsend, the LEED AP for Vesta Building Industries.
The passive solar design uses south-facing glass with wide overhangs
allowing the polished concrete floor to soak up the sun in the winter
but be shaded from the intense summer sun. The home has also been
designed to be wheelchair accessible.
The house is up for sale, and if you want to see it, the Ingham County
Land Bank will be hosting its annual Community Holiday Party at the home
on On Dec. 7, from 4 -7 p.m.
Source: Tony Beyers, Vesta Building Industries
Writer: Suban Nur Cooley
Enjoy this story?
Sign up for free solutions-based reporting in your inbox each week.